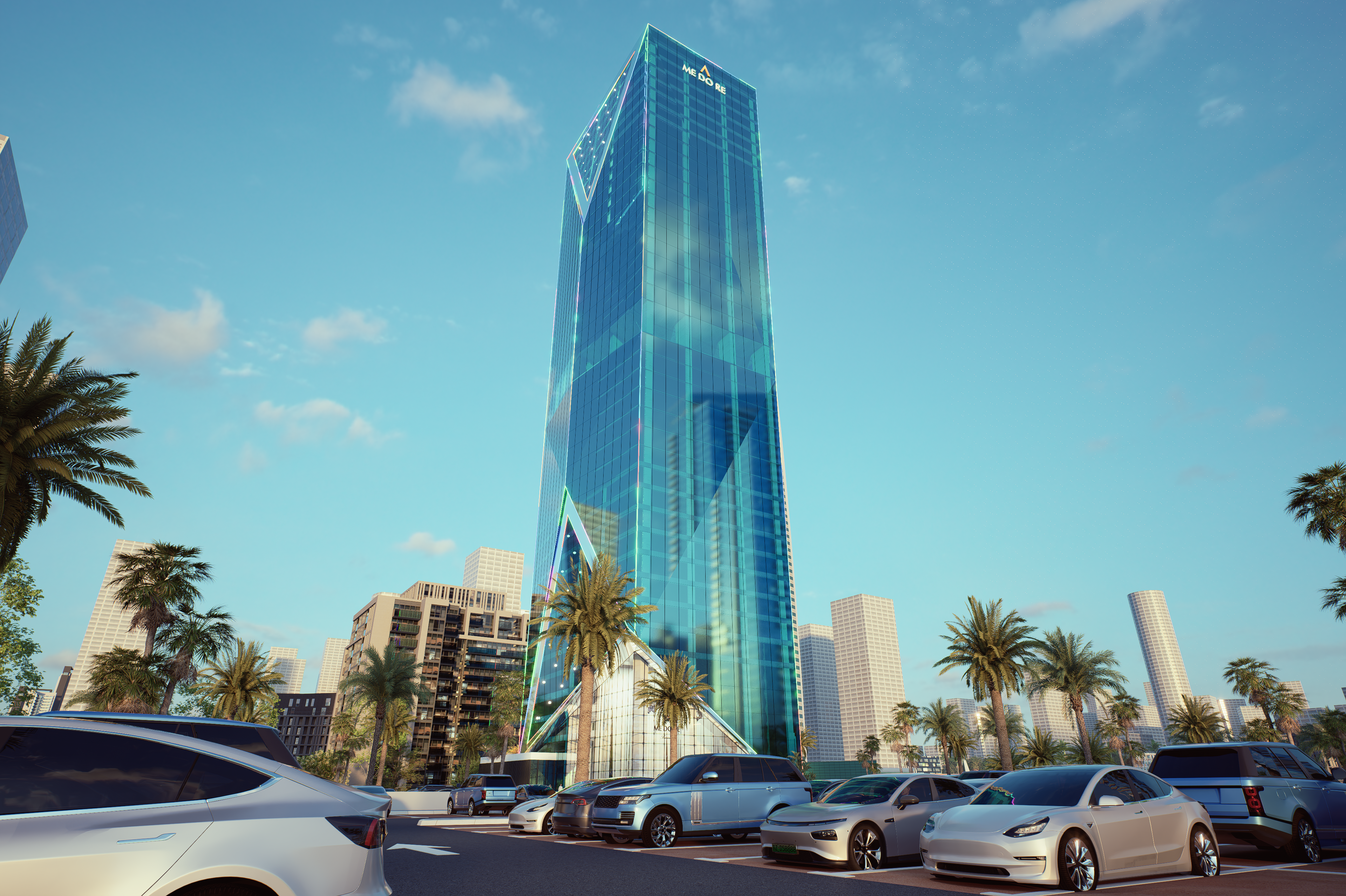In the ever-evolving world of architecture and design, 3D architectural visualisation has become a game-changing technology. It allows designers, architects, and clients to view realistic depictions of proposed structures before the first brick is laid.
This blog post aims to explore the core concepts, history, importance, and future trends of 3D architectural visualisation to help beginners fully grasp this powerful tool.
What is 3D Architectural Visualisation?
3D architectural visualisation is the process of creating three-dimensional representations of buildings and spaces through computer-generated imagery (CGI). These visualisations can range from static images to interactive virtual tours. They are primarily used by architects, designers, real estate professionals, and developers to conceptualise and communicate design ideas effectively.
Traditionally, architectural designs were communicated through hand-drawn sketches and blueprints. However, as technology advanced, computer-aided design (CAD) software enabled professionals to generate more precise 2D drawings. The next evolution brought us to 3D visualization, which allows for immersive and photorealistic renderings.
A Brief History of 3D Visualization in Architecture
The roots of 3D visualisation trace back to the development of CAD in the 1960s and 70s. Over the decades, as computing power increased, the capabilities of rendering software improved significantly. By the 2000s, software like Autodesk 3ds Max, SketchUp, and Blender began to dominate the field. Today, visualisation includes high-end tools that allow for real-time rendering and virtual reality (VR) integration.
Key Components of 3D Architectural Visualization
3D Modelling: This is the foundational stage where the structure, landscape, and objects are created in digital form. Every element—walls, furniture, fixtures—is built as a 3D model.
Texturing and Materials: Once the model is created, it needs to look realistic. This is where textures and materials come into play. Texturing involves wrapping the model in images or patterns that resemble real-world surfaces like brick, wood, or glass.
Lighting: One of the most critical aspects of 3D visualisation. Lighting can be natural (sunlight) or artificial (interior lighting) and greatly impacts the mood and realism of the render.
Rendering: This is the process of converting the 3D model into a high-resolution image or animation. Rendering software simulates how light interacts with objects to create lifelike visuals.
Post-Production: In this final stage, tools like Photoshop are used to enhance renders. Effects such as lens flares, background environments, or human figures are added to bring the visualisation to life.
Benefits of 3D Architectural Visualization
Enhanced Communication: One of the main advantages is its ability to bridge the gap between technical drawings and client understanding. A photorealistic render speaks louder than words or floor plans.
Design Accuracy and Error Reduction: Visualisation helps identify potential design flaws early, reducing costly changes during construction.
Client Approvals and Stakeholder Buy-In: Stakeholders can visualise the final outcome, making it easier to approve or suggest changes.
Marketing and Promotion: High-quality 3D visuals are invaluable for marketing brochures, social media, and websites.
Faster Project Turnaround: With clear visualisations, project timelines are streamlined as there’s less back-and-forth with clients.
Common Use Cases
Residential and Commercial Projects: Homebuilders and commercial developers use renders for proposals.
Interior Design: Designers use visualisation to show how furniture and decor will look in a space.
Urban Planning: City planners visualise public spaces, parks, and community layouts.
Real Estate: Realtors use walkthroughs and virtual tours to showcase properties to remote buyers.
Popular Software Tools
Autodesk 3ds Max: Known for high-quality rendering and animation.
SketchUp: Great for beginners; offers simple modelling tools.
Revit: Popular in BIM (Building Information Modelling) workflows.
Lumion and Enscape: Used for real-time rendering.
Blender: Open-source and powerful, gaining popularity.
Challenges in 3D Architectural Visualization
While 3D visualisation offers numerous benefits, it also comes with challenges:
Steep Learning Curve: Mastering software and design principles takes time.
Hardware Requirements: Rendering can be resource-intensive, requiring powerful computers.
Project Scope Creep: Clients may demand more than initially agreed upon once they see the visuals.
Emerging Trends and Future Outlook
Virtual Reality (VR) and Augmented Reality (AR): These technologies are transforming how stakeholders interact with designs. Clients can now “walk through” a property using VR headsets.
Real-Time Rendering: Tools like Unreal Engine allow for instant feedback and interactive experiences.
Artificial Intelligence: AI is being integrated to automate tasks like lighting and texture generation.
Sustainability Visualisation: Showing how buildings interact with their environment is becoming a priority.
Cloud-Based Collaboration: Teams can work together in real-time, regardless of location.
How to Get Started with 3D Architectural Visualization
For beginners looking to enter the world of 3D visualisation, here are some steps:
Learn the Basics of Architecture: Understanding space, proportion, and structure is essential.
Choose the Right Software: Start with user-friendly tools like SketchUp and then move to more advanced ones.
Take Online Courses: Platforms like Udemy, Coursera, and YouTube offer tutorials for all skill levels.
Build a Portfolio: Showcase your work on platforms like Behance or ArtStation.
Join Communities: Participate in forums and Facebook groups to learn from others.
Conclusion
3D architectural visualisation is an indispensable part of modern architecture and design. It offers a powerful way to present, plan, and perfect architectural projects before they come to life.
Whether you’re an aspiring architect, an interior designer, or a client wanting to understand a design better, learning about 3D visualization opens up a world of clarity and creativity. With technological advancements on the rise, this field will only become more integral to the way we imagine and build our spaces.

