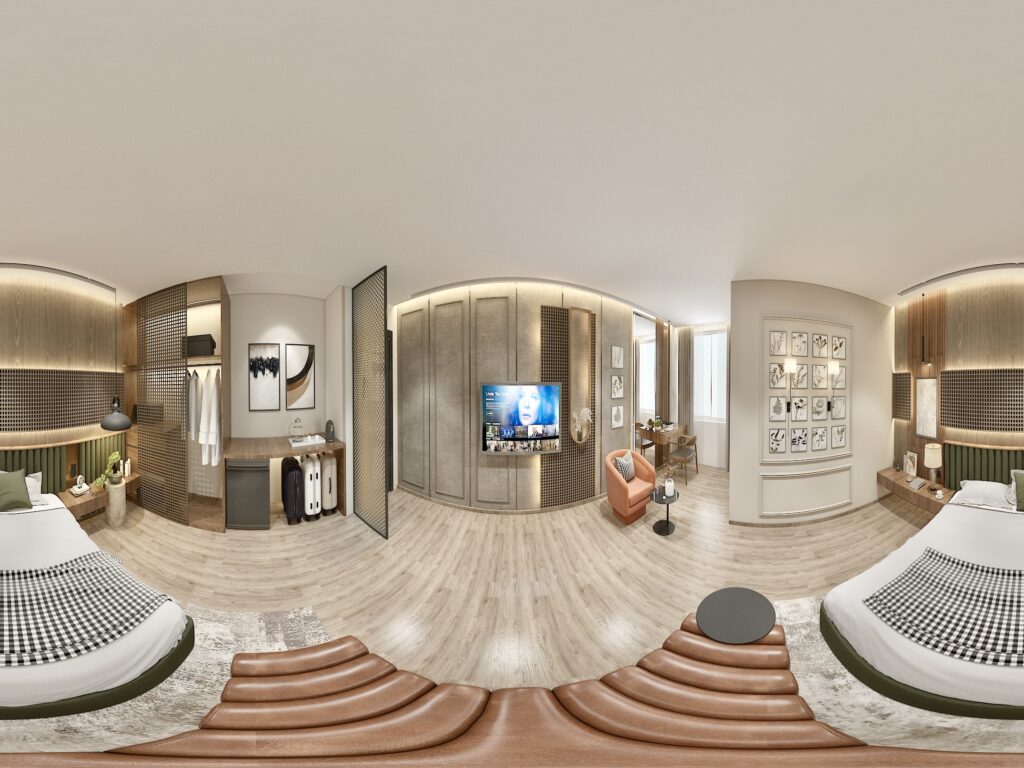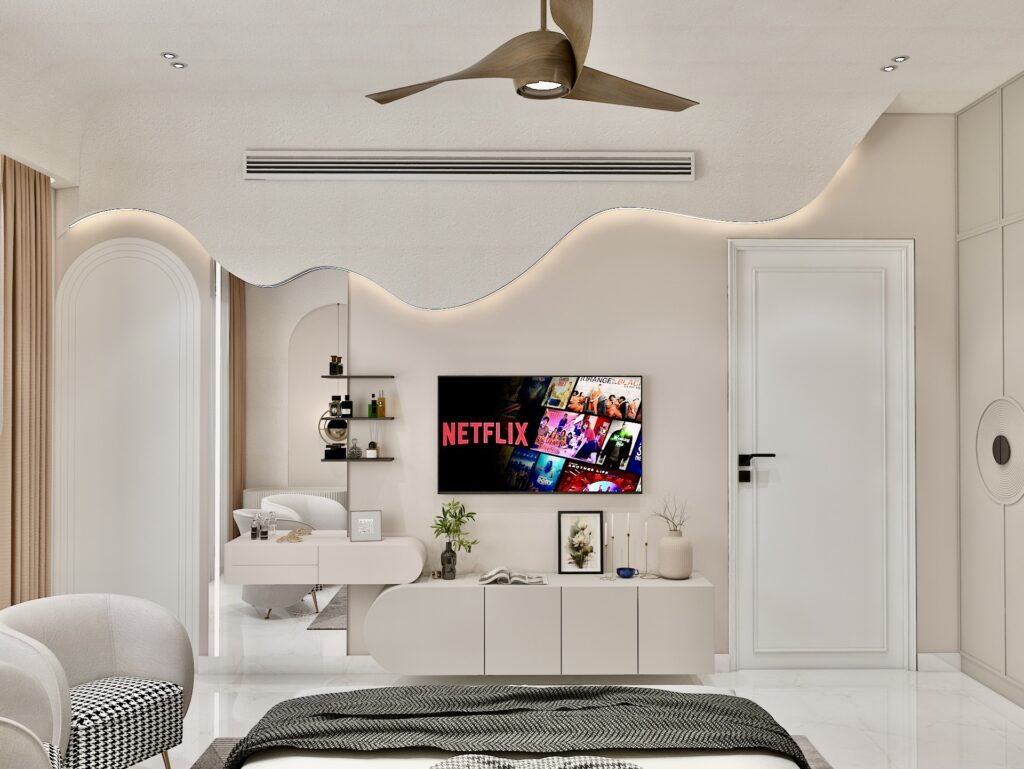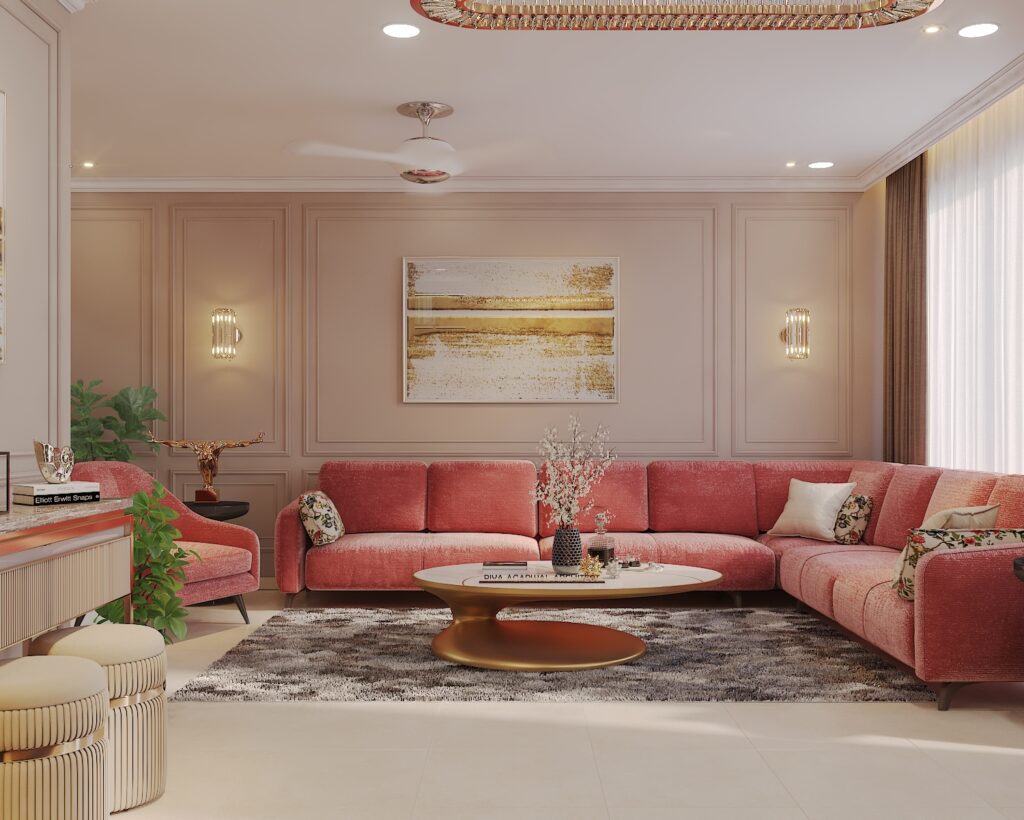3D Floor Plans
Visualize your architectural projects with clarity and precision through 3D Floor Plans, a powerful tool for presenting layouts and spatial arrangements in a visually engaging way. Ideal for architects, designers, real estate professionals, and developers, our 3D floor plans transform traditional blueprints into lifelike visualizations that communicate ideas effectively.

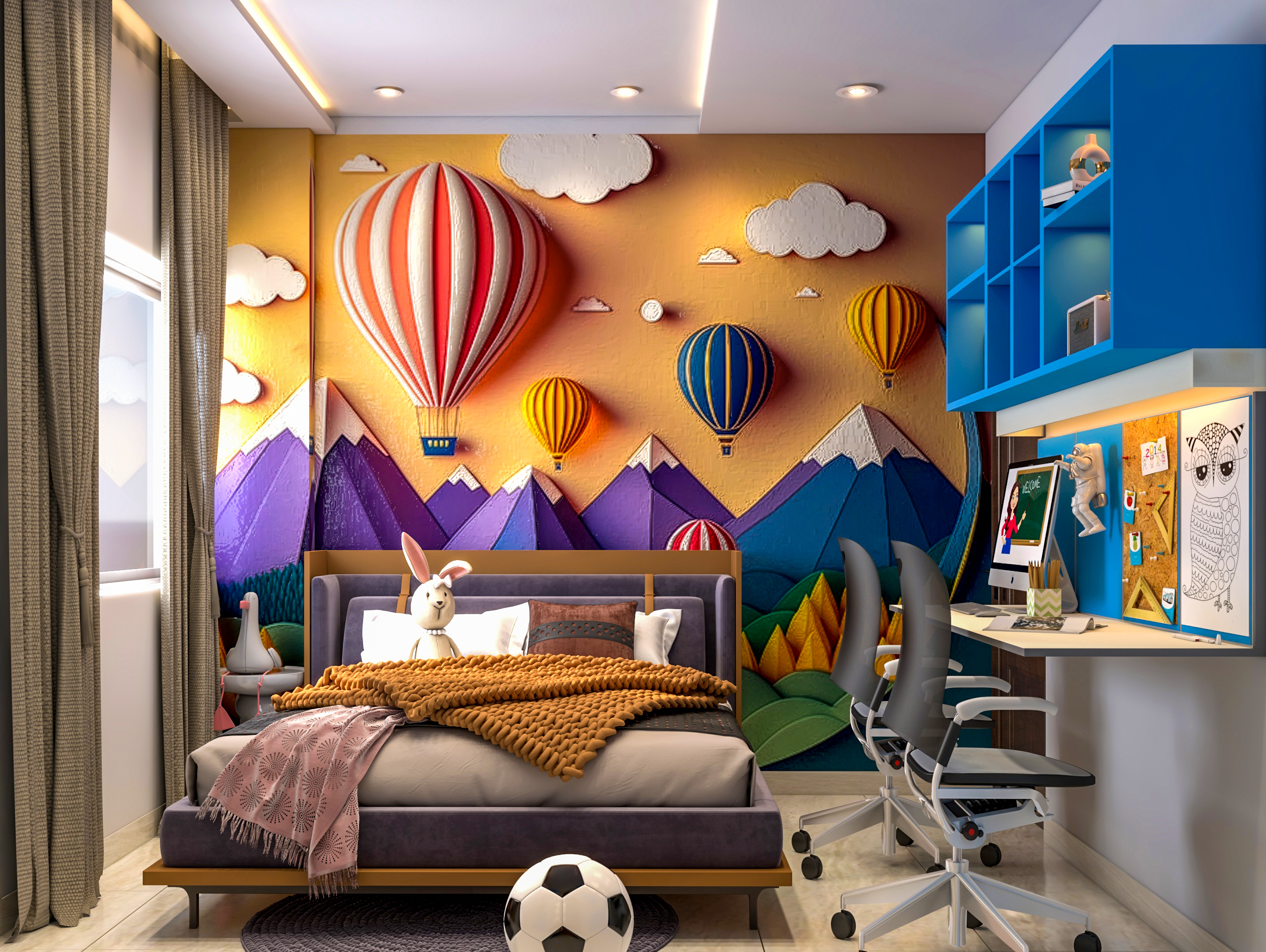
Key Features
- High-resolution 3D visuals with accurate dimensions and detailing
- Customizable elements, including furniture, materials, and color schemes
- Lifelike lighting and shadow effects for a realistic ambiance
- Multiple viewing angles for a complete understanding of the layout
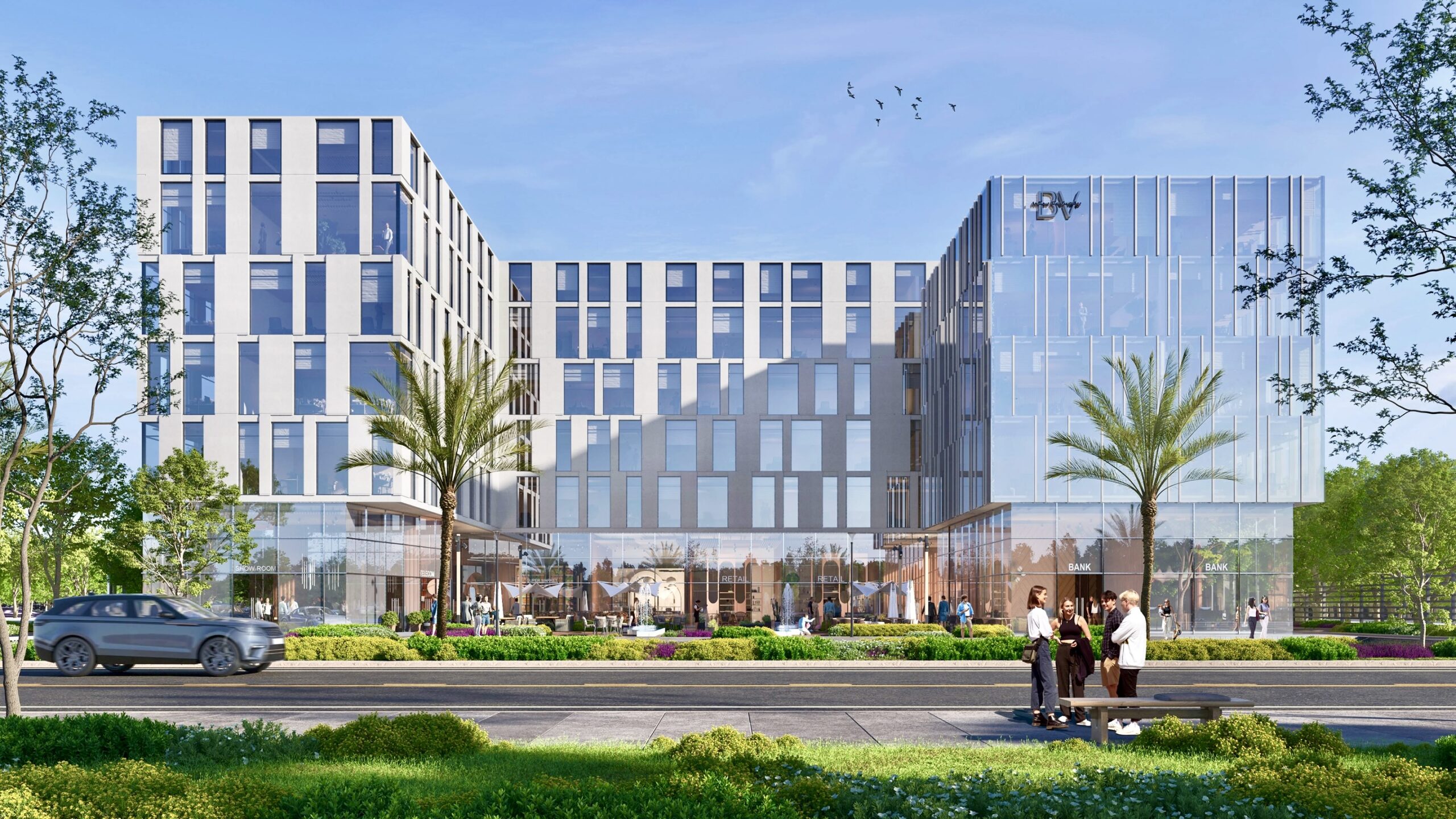

Bring Your Floor Plans to Life
Whether you’re presenting a design to clients, marketing a property, or refining an interior concept, 3D Floor Plans provide the perfect blend of detail and realism. Take the guesswork out of your projects and showcase layouts with confidence.

